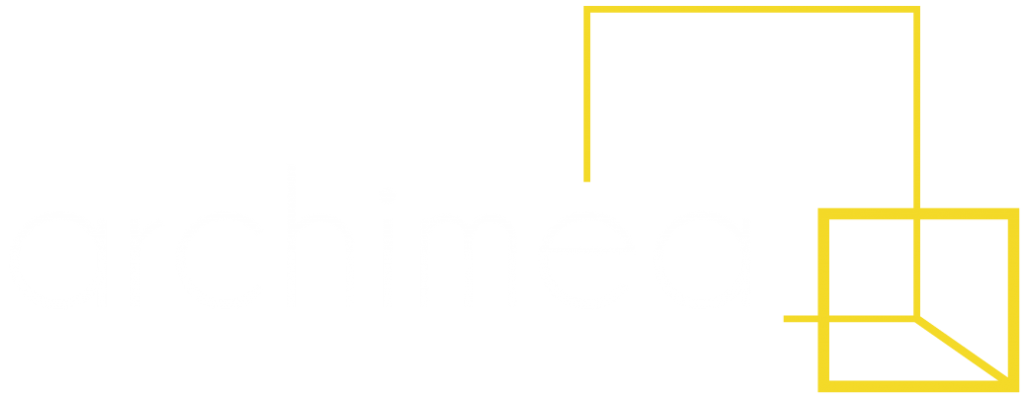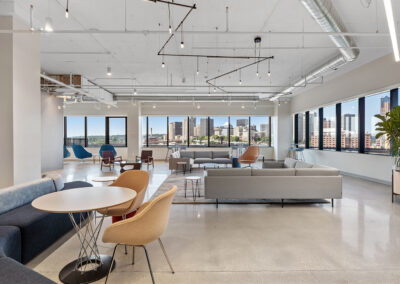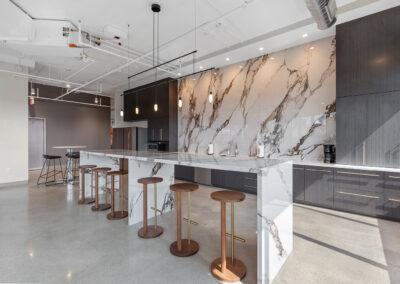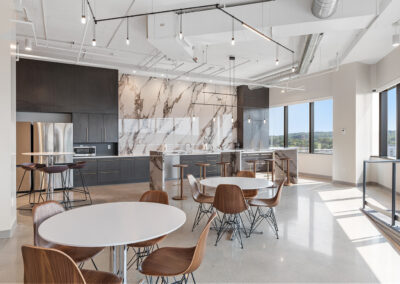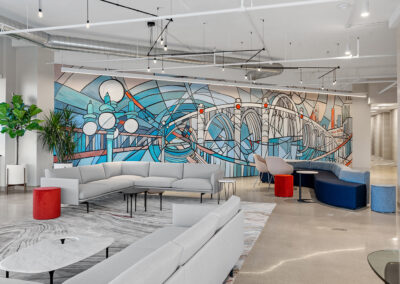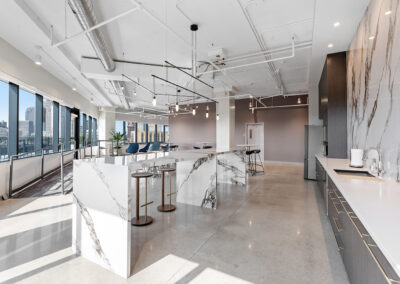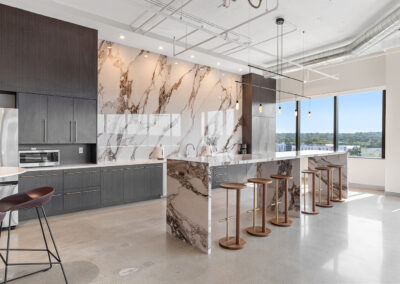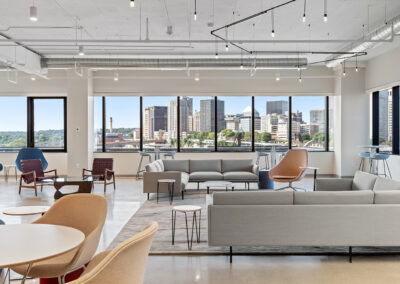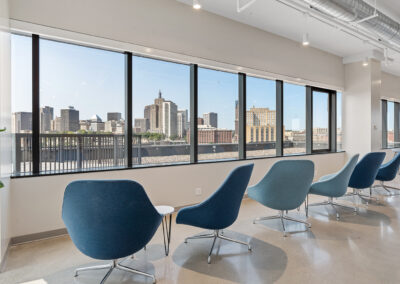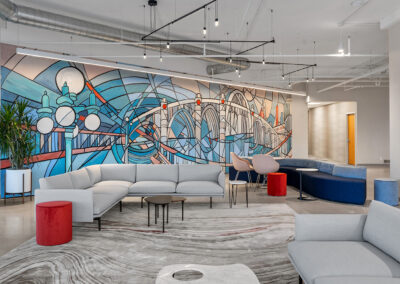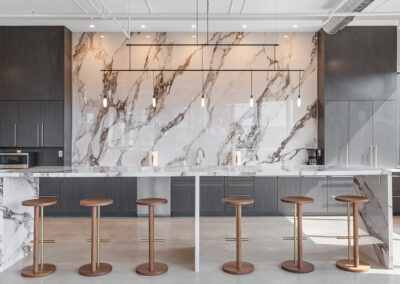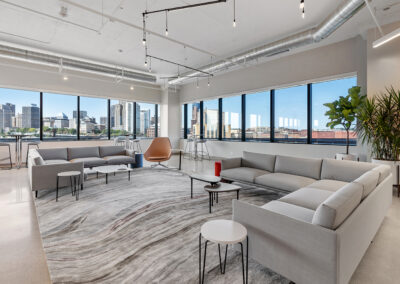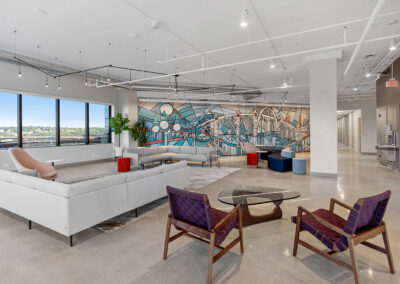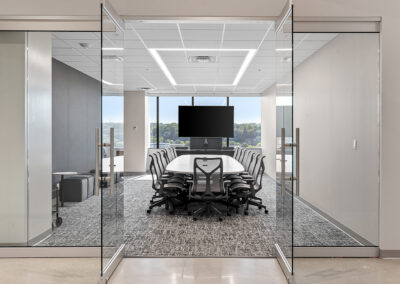River Park Plaza Sky Lounge
Opportunity
Built in 1988 for the Minnesota Department of Revenue, our goal is to celebrate River Park Plaza’s Post-Modernist history while designing the interior to accommodate the needs of today’s creative, high-tech building tenants. Archimea and Suntide collaborated with the new building owners, SARA Investment Real Estate, to create a new destination on the west side of the Mississippi River and re-introduce River Park Plaza to St. Paul.
Solution
SARA’s goal was to create a holistic Master Plan for the building, which included updating the building’s Lobby Atrium and creating a destination 7th Floor Sky Lounge Amenity. They recognized that these upgrades were imperative in attracting a new Anchor Tenant and retaining existing tenants in a very competitive post-pandemic corporate real estate market.
Natural daylight and biophilia are trending amenities as workers return to office space.
The enhanced atrium & public spaces will reflect the themes of biophilia to provide access to nature in St. Paul’s urban center.
A welcoming sense of arrival, new hospitality amenities celebrating amazing St. Paul skyline views, and new conference space with flexible furniture solutions and upgraded technology offer choice and a better tenant experience.
Result
The original post-modernist architectural style of the building was retained while enhancing it with improved wayfinding and updated materials and finishes.
The masonry heart of the building echoes St. Paul’s industrial past, while the modern glass façade embraces that heart and represents wings reaching into the future. The glass curtainwall reflects the Mississippi River and city skyline in a story blending old and new.
Archimea, Suntide and SARA’s successful collaboration has created a destination for tenants and guests and optimized the future potential of River Park Plaza.
